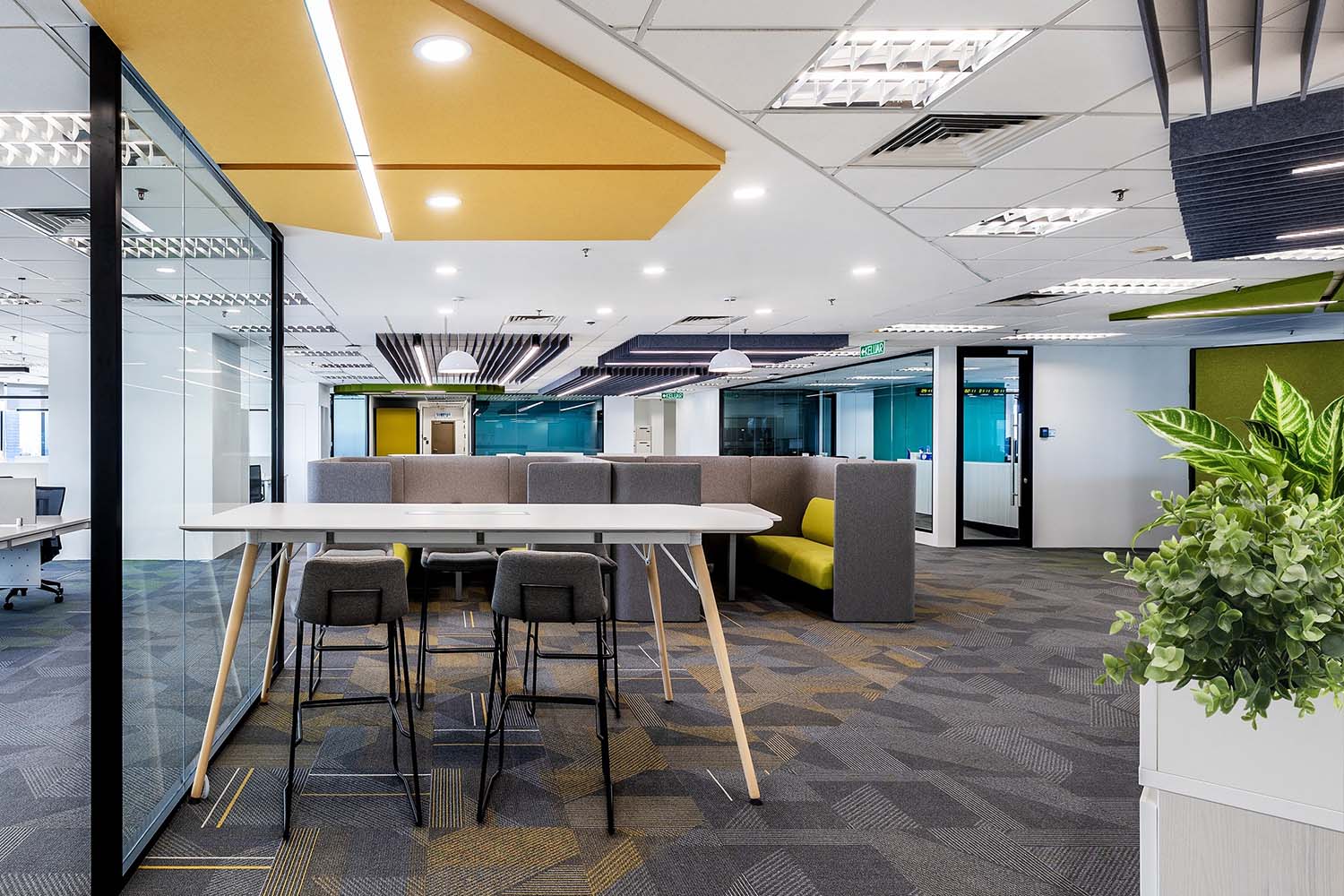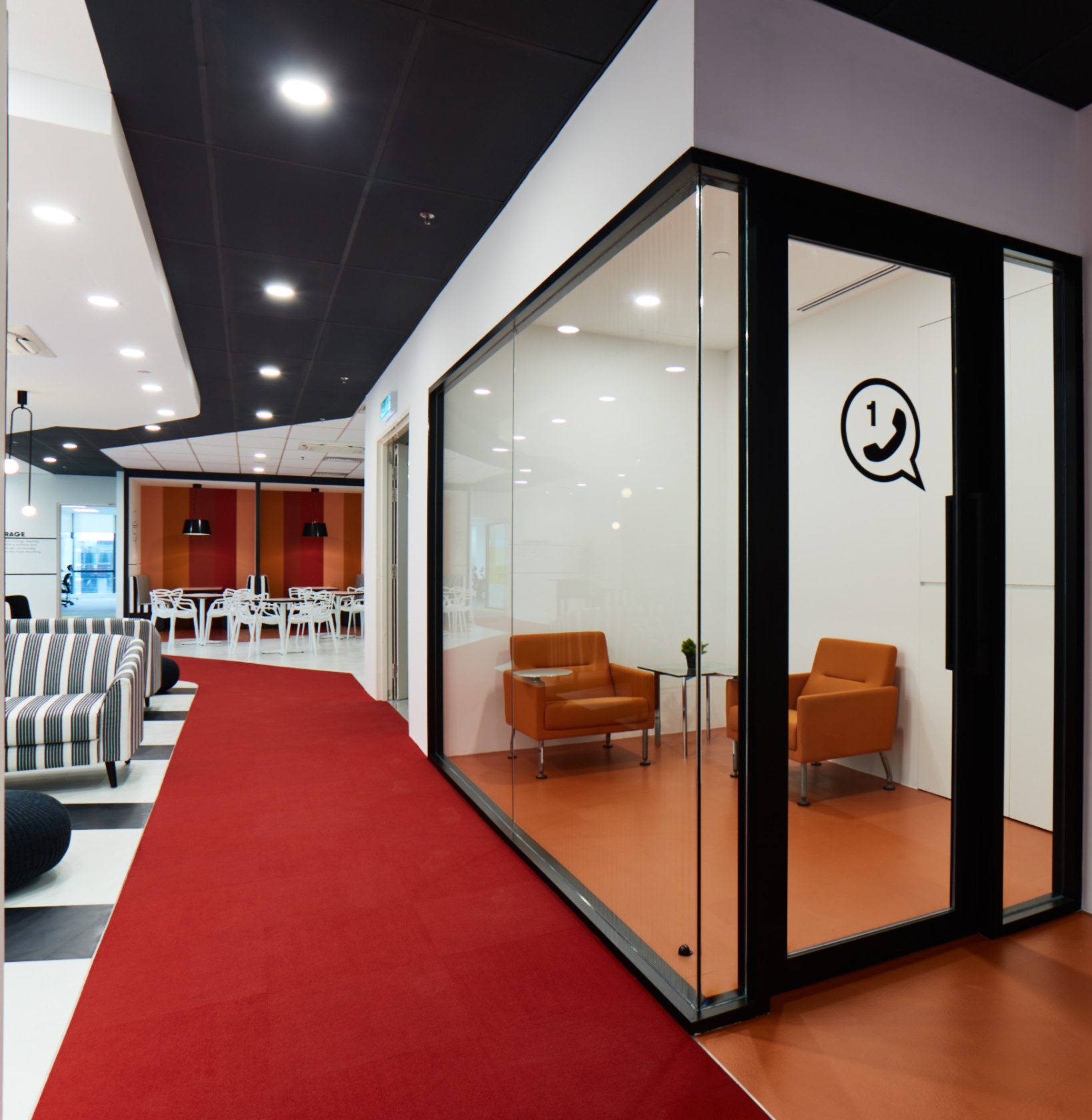Retrofitting


The process
Our Process
Assessment & Planning
This initial phase involves a thorough evaluation of the existing office space to identify specific retrofit goals. Key activities include conducting the building’s existing mechanical, electrical, and plumbing (MEP) systems. A feasibility study compares retrofit options based on cost and environmental impact, leading to a detailed design and implementation plan that includes securing necessary permits. This strategic groundwork ensures that the project is technically viable and aligned with the client’s objectives before construction begins.
Implementation & Construction
During this phase, the actual retrofitting work is carried out, with a focus on minimizing disruption to occupants. It begins with site mobilization and the installation of upgraded or new systems based on the approved design. Throughout the process, the project manager oversees the work, manages subcontractors, and conducts quality control to ensure installations meet the required performance standards.
Verification & Handover
The final phase focuses on confirming the project’s success and ensuring a smooth transition for the client. The new systems are commissioned and tested to verify they are operating as designed. We will formally handover the project, providing the client with all operational manuals, warranties, and final certifications. Training is provided to facilities staff, and post-completion support is often included to address any issues post completion.
