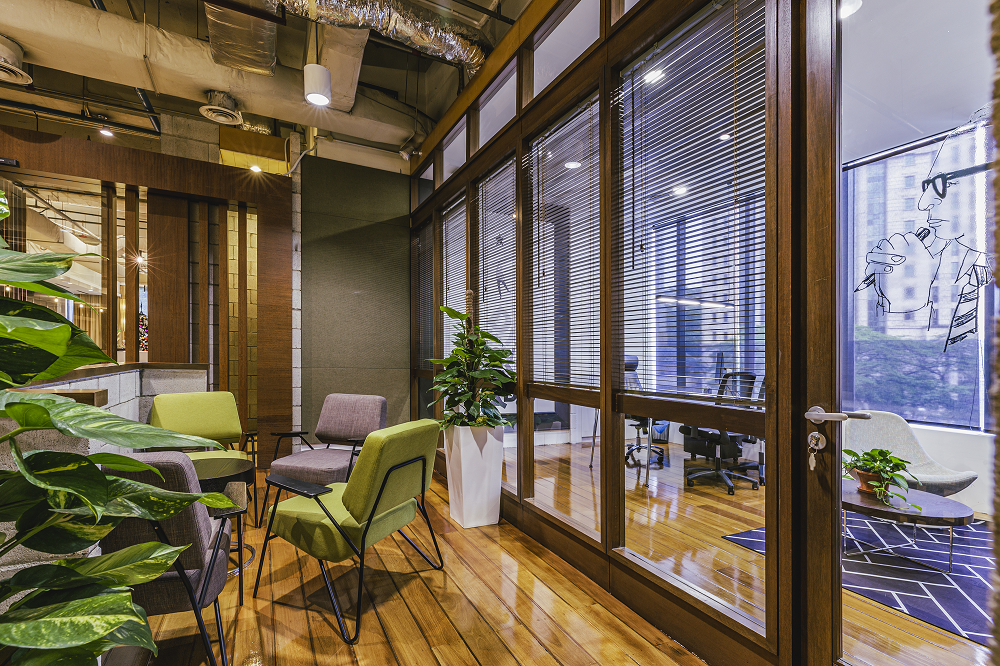Interior Contracting for Office Fitouts
Our interior fitout services bring design concepts to life, working closely with design consultants. We coordinate, manage, and oversee all fit-out works to ensure seamless execution. When required, we also prepare shop drawings based on the consultants’ designs to support accurate implementation.


The process
Our Process
Our fitout services are driven by quality, precision, and efficiency. We oversee every stage of the construction process with a strong focus on reliability, ensuring projects are delivered on time, within budget, and to the highest standards – providing clients with a seamless experience from start to finish.
01
Pre-Construction
This phase involves us receiving design documents and specifications from the design consultant to prepare a detailed, competitive tender. During this crucial stage, we finalize the contract and confirm all necessary permits are secured, establish a detailed project timeline, and coordinate the procurement strategy for all required materials and subcontractors. This planning is essential for anticipating challenges and mitigating risks, which ensures the project can proceed efficiently and stay on schedule once physical work begins.
02
Construction Scope
This phase involves transforming the space from plans into a physical reality, beginning with site preparation, demolition of old elements, and installing partitions, ceilings, and flooring. A significant portion of this work is dedicated to installing the core infrastructure, including mechanical (HVAC), electrical (power, lighting), and plumbing systems, along with data cabling. The scope also covers interior finishes like painting, custom joinery, doors, hardware, and finally, the installation of furniture, fixtures, and technology to make the office move-in ready. Throughout this process, the builder is responsible for on-site management, scheduling subcontractors, ensuring quality control, and communicating progress to the client.
03
Post Completion Scope
This final phase focuses on transitioning the finished office to the client and providing ongoing support. It begins with a joint final inspection to identify any defects, which the builder then rectifies. After successful testing and confirmation that all specifications are met, the project is officially handed over to the client. The builder’s commitment continues through a defect liability period during which they address any unforeseen issues. Additionally, we provide the client with essential operational manuals, warranties, and all required final certifications.
04
Coordination with project team
We work closely with your architect, builder, and electricians to ensure accurate implementation. Our coordination ensures that all lighting specifications are properly integrated during construction or renovation, avoiding costly changes later.
05
Final review & adjustments
Once installed, we conduct a full lighting review to fine-tune placement, brightness, and control settings. We make sure each fixture performs beautifully and complements your space, delivering a final result that feels balanced, warm, and inviting.
